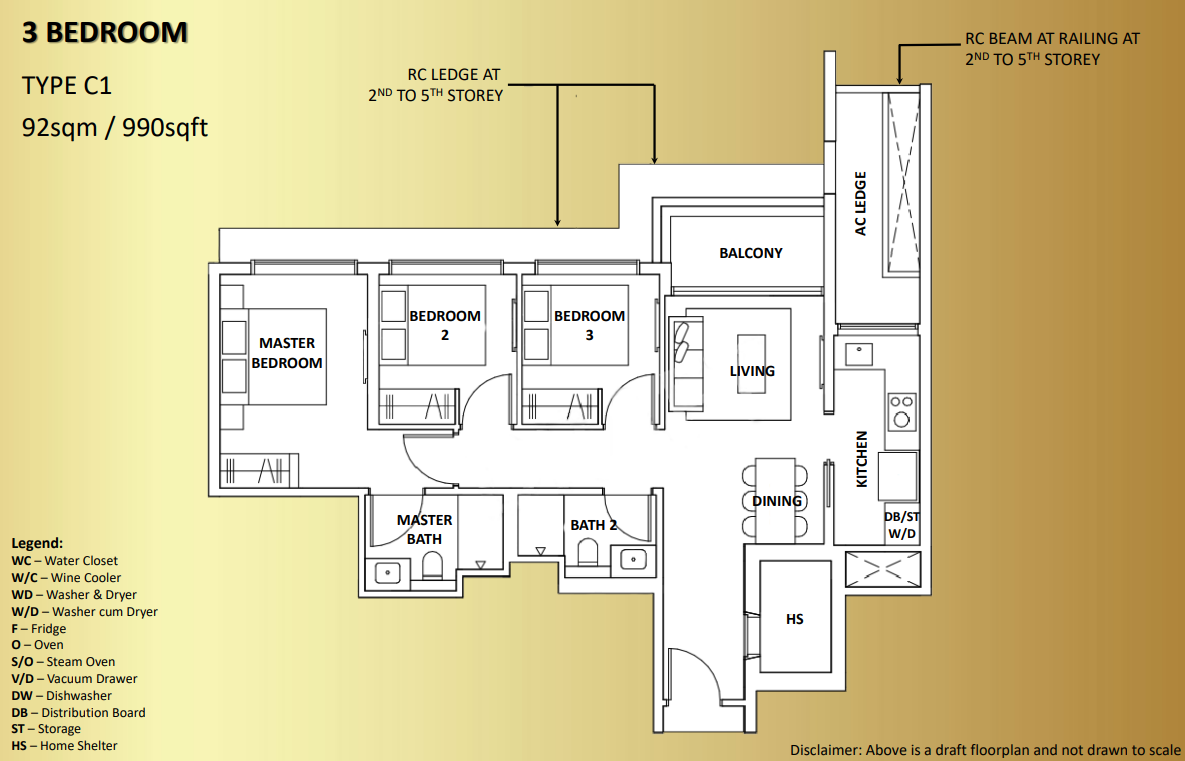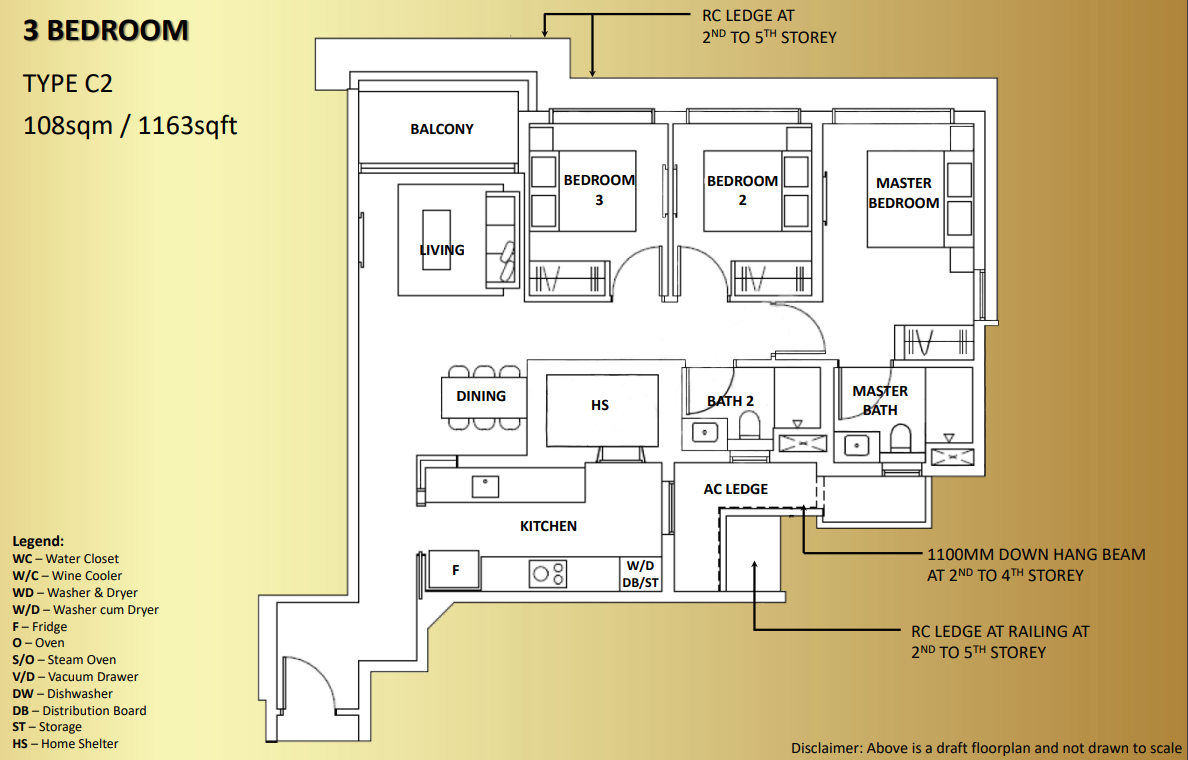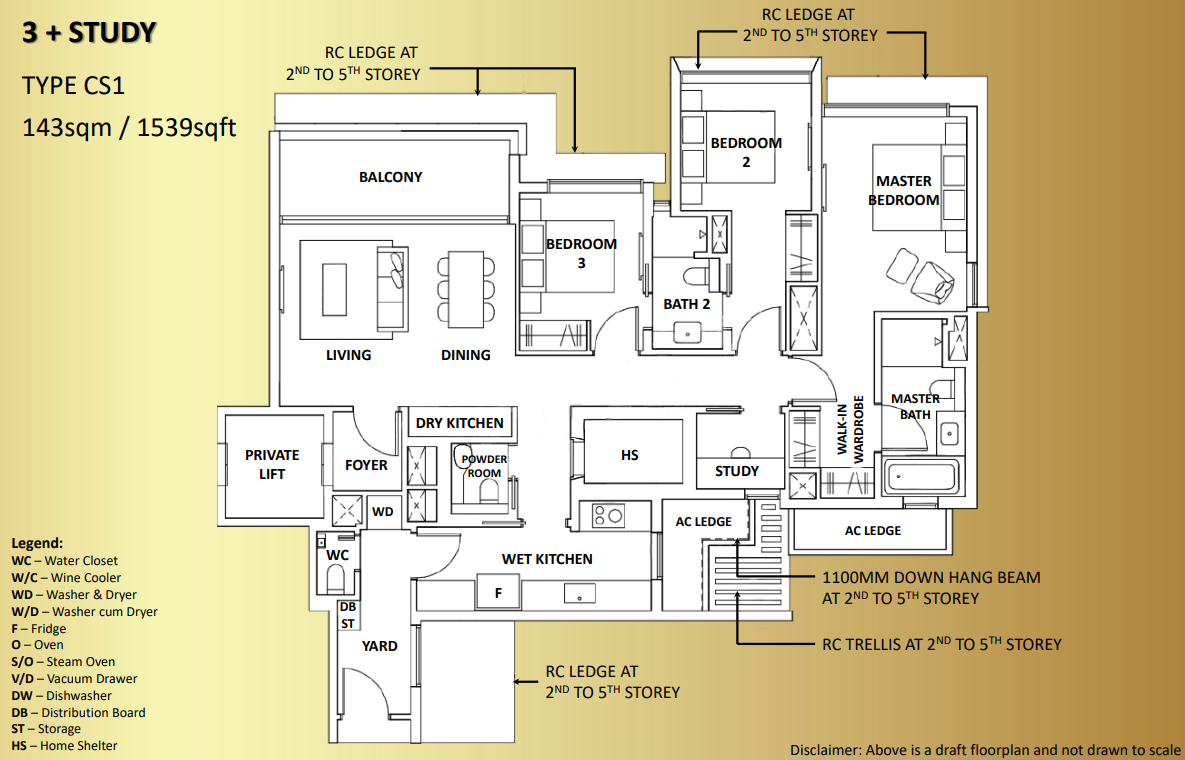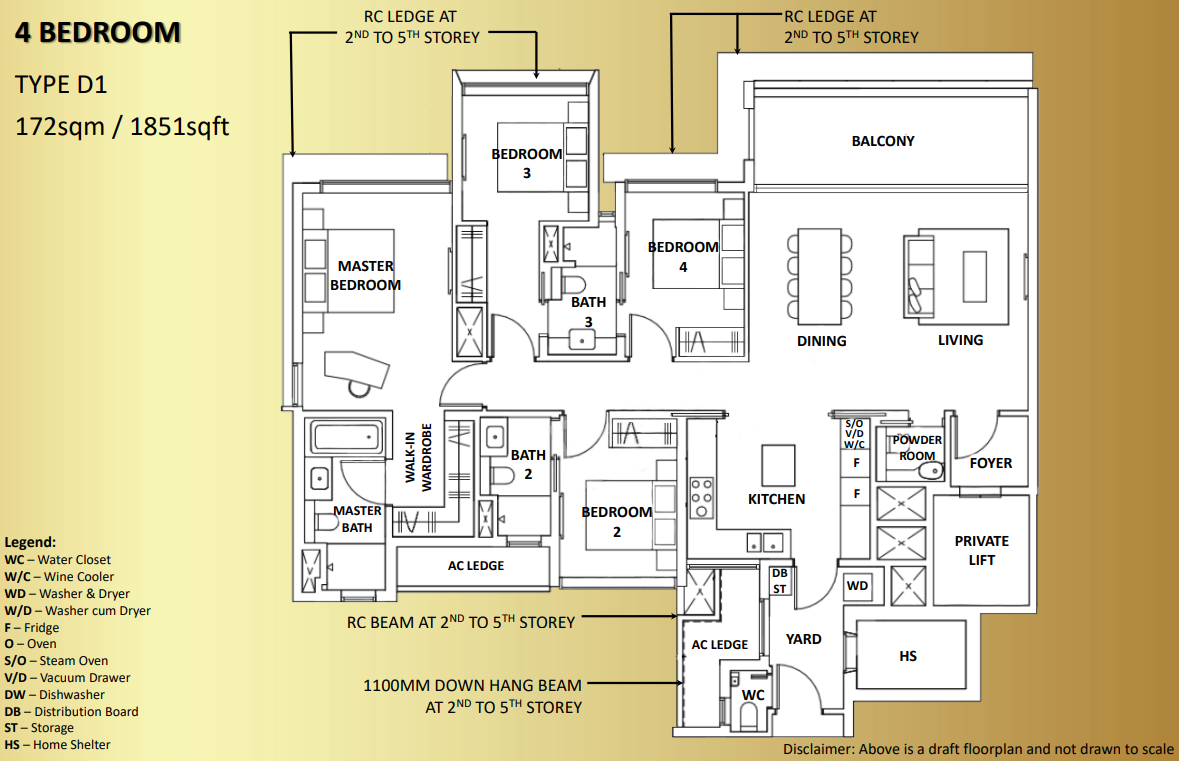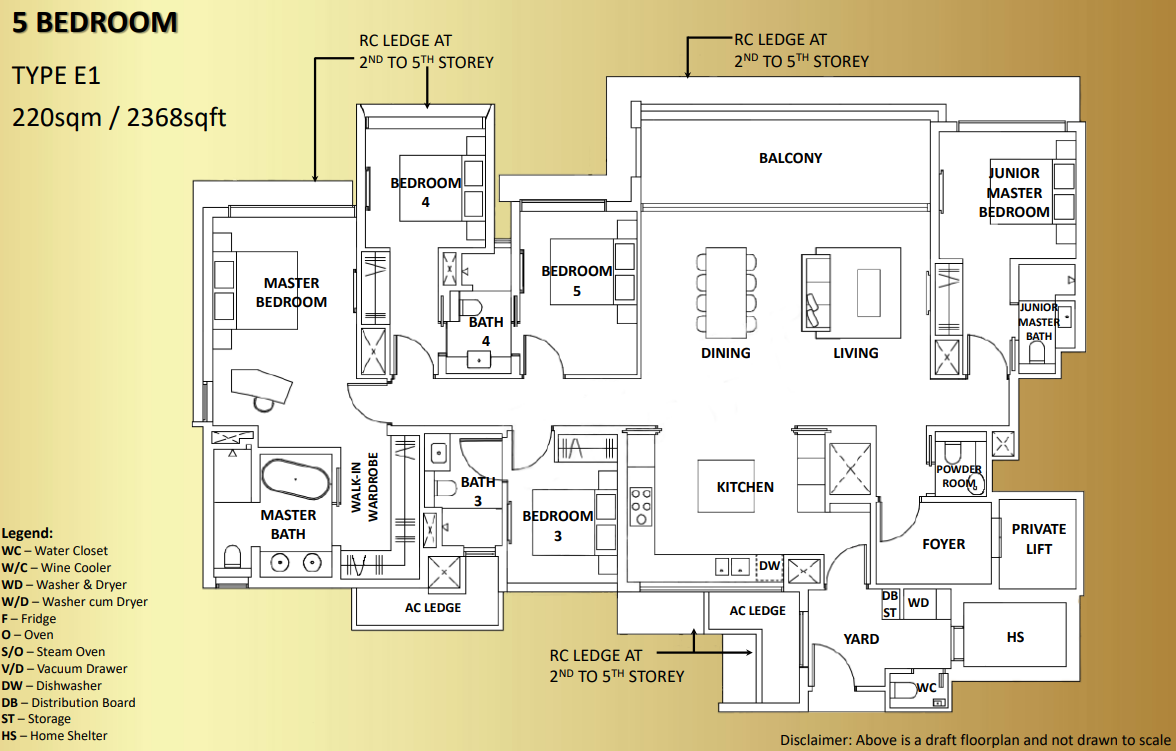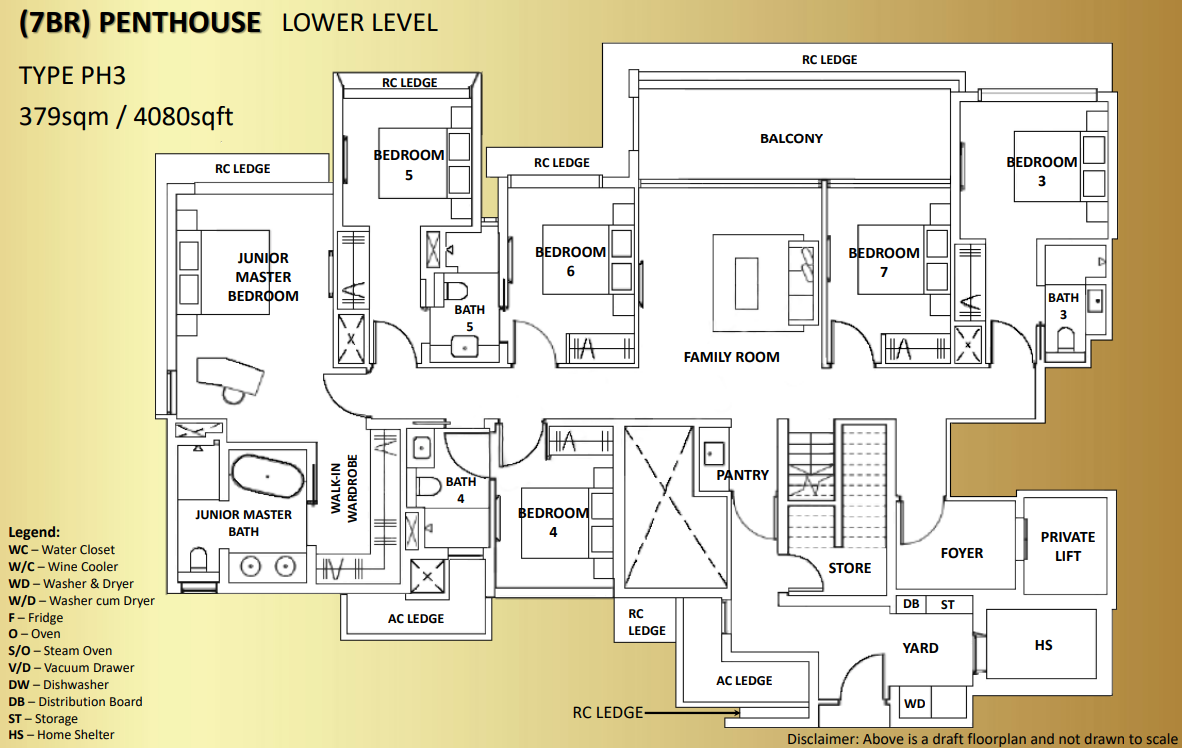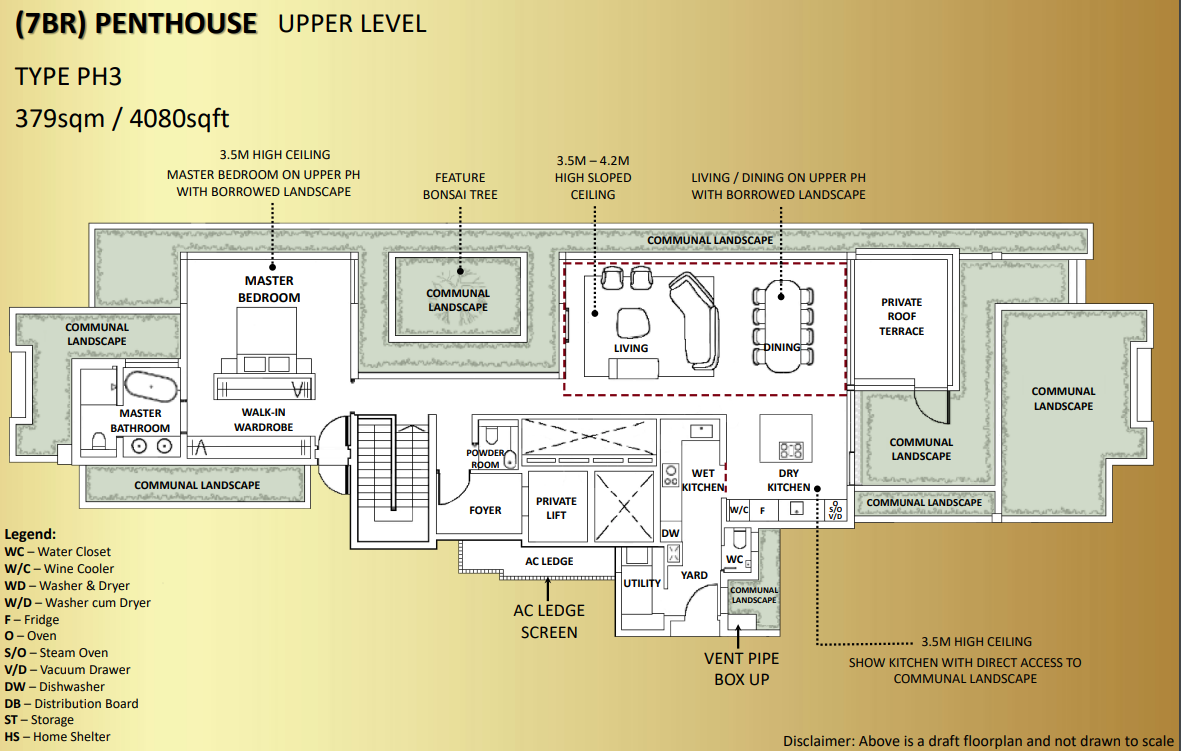"Experience Watten HOUSE Today!"
Contact Us for Direct Developer Prices, Promotions and Star-Buys!
Watten HOUSE By UOL Showflat Registration
Project Information
Property Name
Watten House™ 华登嘉苑 by UOL-SingLand
Property Type
Condominium
Address
36 Shelford Rd, Singapore 288429
Tenure
Freehold
TOP Date
TBA
Total Units
180
Site Area
220,241 sqft
Developer
UOL and SingLand
About Watten House™ 华登嘉苑 by UOL-SingLand
Watten House is a brand new freehold condominium located along Shelford Road. This upcoming development is situated in Bukit Timah, with close proximity to Tan Kah Kee MRT Station (DT8) and Botanic Gardens MRT Station (CC19) on the Downtown Line (DTL) & Circle Line (CCL).
Located along Shelford Road, District 11 Singapore, this Freehold development has a land area of 220,241 sqft. UOL Group and Singapore Land Group (SingLand) won the tender with a $550 million bid for Warren Estate Condominium last 2021 and have planned to redevelop this into a new condominium with 180 residential units with an average size of 100 sqm.
- An Address of Legacy -Rare and sough after freehold development in Watten estate.
- Tranquility on the Hill -Perched on elevated ground of prime Bukit Timah low rise residential enclave with lush greenery.
- A low density 5 storey luxurious condominium with only 180 units, encompassing a vast 20,461.10 sqm of land; Right n ext to neighbourhood park.
- Spacious 3 to 5 bedroom and penthouses units that are artfully crafted for multi generational living.
- Within 1km radius of Nanyang Primary School and Raffles Girls’ Primary School ; Situated along the renowned Bukit Timah educational belt.
- 8 mins walk to Tan Kah Kee MRT (Downtown Line).
- Views of Bukit Timah Nature Reserve and City Skyline, overlooking surrounding greenery and landed estate.
- 8 exclusive penthouses, designed to embody the concept of “bungalows in the sky ”, complete with cutting edge appliances and designer fittings.
- An evolution of UOL’s freehold luxury Masterpiece collection, from “Luxury Living by Botanic Gardens” for Nassim Park Residences, “Mansion in the Park” for Meyer House , and now “Tranquility on the Hill” for Watten House.
In the news
Watten Estate Condominium Enbloc Clinched By UOL-SingLand JV for S$550.8m
Business Times – October 28, 2021
UOL Group and Singapore Land Group (SingLand) have clinched a tender to purchase Watten Estate Condominium (WEC).
At the price tag of S$550.8 million, the deal is a 10.2 per cent premium to the S$500 million minimum price announced by the property’s marketing agent JLL in September 2021. WEC’s last collective sale attempt was launched in July 2019 at a reserve price of S$536 million. The property was first put up for en bloc sale in 2007 at the price of S$480 million.
In their respective bourse filings on Thursday (Oct 28), UOL and SingLand disclosed that the tender was awarded to their 80:20 joint venture (JV) between United Venture Investments (UVI) and Singland Residential Development (SRD). UVI and SRD are the wholly-owned subsidiaries of UOL and SingLand, respectively. UOL is a controlling shareholder of SingLand, which was formerly known as UIC (United Industrial Corporation). UVI will pay 80 per cent of the consideration or S$440.6 million for the acquisition based on its proportion of ownership of the JV, with SRD to fund the remainder.
Acquiring WEC is in the ordinary course of business and will enable both groups to replenish their land banks for residential development in Singapore, said both groups in their announcements. SingLand added that the JV parties intend to redevelop the property into a condominium, subject to the necessary approvals from relevant authorities. Both JV parties intend to formalise their terms in connection with the property’s acquisition and redevelopment – and share risks and rewards in proportion to their subsidiaries’ equity stakes in the JV.
